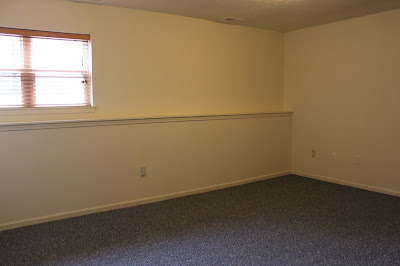So here we are, finally at the last house. If you want to take a look at the other 3, here are links to:
*
House #2: Great Location but No Covered Parking"
*
House #3: "BIG yard, Beautiful Inside, and Long Commute"
For the last few months I've been connecting with new friends from the Side By Side chapter in Ann Arbor and have met a few really wonderful and extremely helpful ladies. We got the chance to meet one of these sweet ladies and her family the last night we were in Ann Arbor. They introduced us to some Classic Ann Arbor Eats at a Pizza place called Cottage Inn.
Whichever house we choose, it is so great to already have friends in Ann Arbor. Even on such a short trip, we felt so at home and welcomed in our new town. Thank you Stephanie! You are a HUGE part of that! See you again soon!
*
House #3: "BIG yard, Beautiful Inside, and Long Commute"
For the last few months I've been connecting with new friends from the Side By Side chapter in Ann Arbor and have met a few really wonderful and extremely helpful ladies. We got the chance to meet one of these sweet ladies and her family the last night we were in Ann Arbor. They introduced us to some Classic Ann Arbor Eats at a Pizza place called Cottage Inn.
Don't forget - Our Wishlist
3 Beds, 2 Baths, allows cats, covered parking, dishwasher, washer/dryer, yard, and good size living space for inside play on cold days.
House #4:
3 Beds, 3&1/2 Baths, Cat friendly 1,950 sq. ft.
2 story town home near shopping, the mall and University of Michigan Stadium and other U of M sports facilities. About 7 miles from the Hubs work. Two car garage, no green space but there are near by parks. snow removal is handled by HOA. Finished basement. The price is at the top of our range.
First Floor: Living/Dining Room, Powder Room, Kitchen/Breakfast Room, 2 Car Garage
Entry Hall: Powder Room Left and Stairs to Basement Right
Powder Room
Turns out EMPTY houses are even more fun! There was LOTS of spinning and dancing going on here!
Back Deck - There are no steps or access to the lawn outside because it's designed to be a channel for water run off.
Door o Basement (Left), Door to Powder Room (Right), and Second floor overlook.
Stairs to 2nd Floor
Second Floor: Balcony overlook, Master Bedroom and Bath, Bedroom 2, Full Bathroom, Large Storage Room
Balcony: looking down into the living room
E is enjoying the view!
Hall: Doors left to right Master Bedroom, Full Bathroom, (Bedroom 2 and storage room are just out of sight to the right) and linen closet
Master Bedroom
More dancing
Master Closet - very large
Master Bath (1)
The Inspector
Master Bath (2)
Master Bath (3)
From master bedroom looking into the Upstairs hall. Large storage closet on left and linen closet on the right
Bedroom 2 (1) - Large Walk-in Closet
Large Storage Room
Basement: Bedroom 3, Full Bathroom, Open Den, and Laundry/HVAC Room
Bedroom 3 (1)
Bedroom 3 (2) - Closet
Basement Full bathroom
Basement Laundry/HVAC Room
Open Den -We'd probably use this as a guest room or play room.
Den - Storage under basement steps
Basement Hall - From the Den looking back at the stairs to main floor on left
Over all a very nice house that hits almost everything on our wish list except an outside area.
I think you'll agree that all 4 of these houses have definite pros and a few small drawbacks and I honestly believe that either of them would make a lovely home. So what do you think? Pros? Cons? Your favorite? Which one do you think we chose?
Tune in tomorrow where I'll reveal our new home and share a few more fun pictures from our road trip to Ann Arbor.
*
House #2: Great Location but No Covered Parking"
*
House #3: "BIG yard, Beautiful Inside, and Long Commute"
*
House #3: "BIG yard, Beautiful Inside, and Long Commute"
Till next time,
Bon Voyage!




































2 comments:
Fun stuff!! I liked #2, super close to hubs work and loved the basement!! And if they get a lot of snow, you don't have to worry about it!! AND since you are there for a Fellowship and maybe not forever, it doesn't really matter that's it not a single family home. Can't wait to see which one you chose...
What does your inspector think? Probably the one with the most toys
Post a Comment